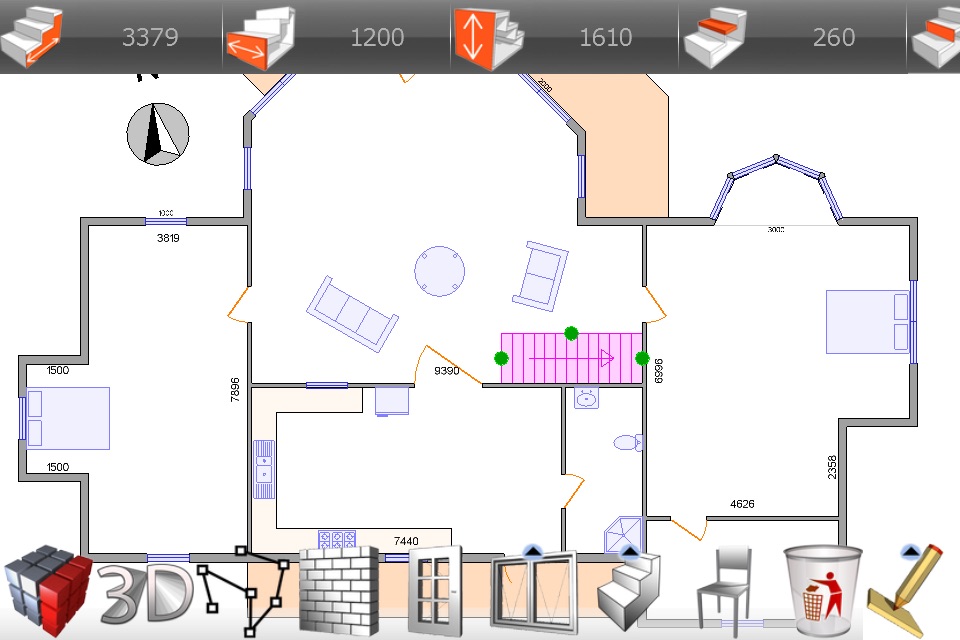Redstick iCad app for iPhone and iPad
Super Simple, Super Fast, Super Accurate.
Start your BIM process on site!
CAD - SiteCAD
Redstick iCAD, is the pinnacle of professional tools developed entirely based on feedback from professional Redstick CAD users in over 117 countries worldwide. Redstick will not only make measuring existing structures a pleasure, it is compatible with Redstick Pro and Redstick Pro Data. Sophisticated, simple, quick and accurate. Measure using Leica and BOSCH laser devices. Save your models/drawings and export to PDF, JPG, PNG, BMP, IFC, SVG, DXF, and TGA. These files can be emailed, uploaded to Cloud, or downloaded from your iPad or iPhone to Mac or PC. Redstick Pro will create full 3D IFC files, the perfect front end design utility for Architect, Archicad, Revit or any IFC compliant software.
No need to re-interpret or redraw plans from scratchy notes.
More and more features being added almost monthly based on user demand.
Start your BIM, Real Estate Marketing, Surveying and Assessment process on site!
We are a growing company that prides ourselves on innovation, quality products, honesty and great customer service. Please email us directly at [email protected]. We will do our best to get back to you.
Virtually no learning required. Simple enough for anyone to use.
Compatible with Redstick Site CAD, RE (Real Estate), Pro and Pro Data.
Pros and cons of Redstick iCad app for iPhone and iPad
Redstick iCad app good for
For someone that is measuring existing properties, either residential or simple commercial buildings, this product will work very well for you. Coming from an AutoCAD backround, there are a few things that I would like to see added, like the ability to move or copy objects, but for the most part once you get used to the workflow of the application, it is very simple to draw with great accuracy. Once your drawing is completed, its a one step process to email your .DXF or .PDF drawing. Imported into AutoCAD, the .DXF is already layered and can be further worked on without any additional preparation needed.
Thank you for an already excellent product, I look forward to future updates.
Hi, its very good app!
Can you add sync with dropbox in your app? it will be very comfortable and cool for users. thanks for your work
Some bad moments
This has great potential but current version is bad. There are a lot of bugs.
prompts you to register as soon as it opens. If I hit register it crashes. This is not the only spot it crashes, lots of the inputs cause this app to freeze or just suddenly turn off.
Needs work on usability
Ie..could really use a way to skip to next wall to put in size.(I would like to use this system for doing site measures of flooring, where I quickly input walls and size them after)
needs to have a scale size in the corner or side, would be good if it could be adjusted to change size of drawing. I often find I get started and have to erase what I have because the scale was to big.
would like to be able to write notes directly on page preferably be able to put a line in any direction and write.
Would like to be able to import to other CAD systems in my case RFMS or "measure".
Have not bought laser measuring tool yet because not sure if this app will get better.
I love the simplicity of this program. I can use it to create an initial room layout and would like to take it several steps further.
Inserting objects into the room layout would be nice.
1. Stage Pieces
--- Different Sizes
--- Different Heights
2. Common meeting room tables. (w/ chairs)
--- 6 x 30"
--- 8 x 30"
--- 10. Rounds
--- 12. Rounds
3. Establish Master Ceiling Heights
--- High Point
--- Low Point
Not a bad start. It needs more work. Drawing walls is easy but editing the walls is a nightmare. The price for the program is too high considering the wall editing problems. The locks for the walls dont work. Need to fix the wall editing where you can lock the wall measurements on the walls that You arent editing. This program has potential if it is fixed. I dont see why you have to have a outside and a inside wall demenition. I believe that is the problem with the walls. If the problem with the wall editing is fixed I will change my review.
After previously being disappointed in this app because the pro version, which I did not see advertised, is the only way to get certain features, I have been using it to create as built floor plans and it is the best drawing app I have used (and I have tried them all). I would love the pro version but for now, the exports allow me to finish my work (add labels and dimensions) using my cad software. I love being able to get a 3d model of it too!
I tried a lot of CAD apps and none of them worked. This is amazing. It doesnt crash, it works easyly, its very easy to use and efficient. Highly reccomended. If you calculate the time it savew you , it is worth every penny!!!
After shopping around this is the first ap I bought to measure as-builts in the field. It works great but there are still a few features it needs like different types of doors (bypass, pocket, double). Overall I think it is worth the money to not miss getting dimensions in the field and to see to mistakes in measuring as you are there.




